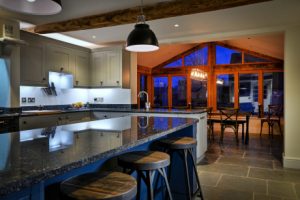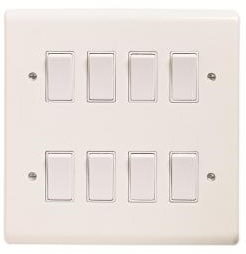I am working on lots of open plan areas the moment – mainly kitchen / dining / living rooms, so I thought it might be useful to share a few of the things I bear in mind when I am designing a lighting plan for such area:
1. Each part of an open plan area is usually required to do different jobs, e.g. for cooking, for eating, for watching TV, for reading, etc. Consider what you need to do in each area completely separately before looking at making the whole space work as a whole.
 2. For many people it’s tempting to try to get ceiling downlights to work in rows or grid patterns in any room in thier house. This is much harder in open plan areas where the areas are doing different jobs. So, it’s even more important in these areas to remember to place them where you need them (rather than forcing them into rows or grids).
2. For many people it’s tempting to try to get ceiling downlights to work in rows or grid patterns in any room in thier house. This is much harder in open plan areas where the areas are doing different jobs. So, it’s even more important in these areas to remember to place them where you need them (rather than forcing them into rows or grids).
3. Break the open plan area lighting down into zones so that you don’t have to waste energy lighting the areas that you aren’t using.
4. Build in some background lighting to each zone so that when you are using one area you can have a low level of light on around. Most people feel more comfortable with a bit of background lighting on in the areas that they aren’t using over leaving them in the dark.
5. You can end up with lots of circuits in open plan areas which can mean lots of light switches. Switching also gets really complicated if you want to operate the lights in one area from more than one of the other areas or if there are lots of access points. In these areas it is really worth considering the convenience of a small lighting control system. Do you really want one of these – (perhaps engraved so you can remember what each switch is for)?:
When you could have something like this?:
